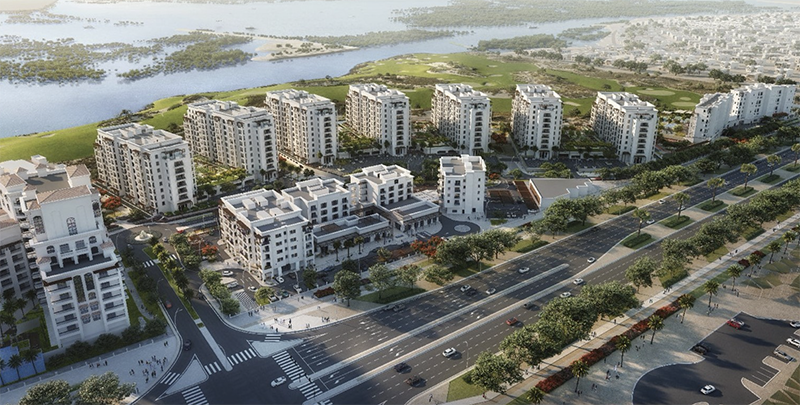



Over the past forty years of experience as Contractor, Ali & Sons Contracting (ASC), has executed different types and sizes of the projects varying between residential, commercial and industrial projects; ASC has gained esteemed reputation by Clients and Consultants and has established durable team and strong JV's with designers, specialty firms in addition to its sister companies.
Based on ASC executed projects nature that includes heavy civil structure, state of art perspective and finishing, infrastructure related works, sophisticated MEP systems, substations, pumping stations, district cooling plants and water treatment systems; ASC has proudly commenced its new Power and Water Division which will handle energy and infra related projects under Ali & Sons Contracting Company umbrella.

Office building (G + 02 + R). Total built-up area: 4,838 square meters.

Office building - 3B + G + 3P + concourse + 10 office floors + 1 restaurant floor + roof. Total built-up area: 33,840 square meters.

Land side and breakwater villas Phase 1. Total built-up area: Scope A – 33,323 square meters. Scope B – 27,960 square meters.

Kizad HQ building, podium retail spaces and +600 parking lots site wide including MEP service basement. (B + G + M + Attic + 9 Floor + LR + UR). Total built-up area: 28,473 square meters.

Retail shops G + R, G + 1 + R. Total built-up area: buildings - 5,131 meter square infrastructure - 65,000 square meters.

Phase 1 - the village souk including FM office building 1, 2, 3 & 4. Phase 2 - golf residences blocks C, D & E including gym & pool. Phase 3 - golf residences blocks F & G. Phase 4 - golf residences blocks A & B. Phase 5 - duplex blocks J & H. Total built-up area: 190,866 square meters.

G + mezzanine + 2 floors + roof. Total built-up area: 22,078 square meters.

Construction, and maintenance of workshop & showroom.

Construction, Completion & maintenance of the service centre.

Construction, completion, maintenance building, mosque, and supporting facilities.

Construction and partial procurement, execution and completion of works related to Biogas plant.

Industrial development (ground floor + mezzanine - warehouses). Total built-up area: 91,988 square meters.